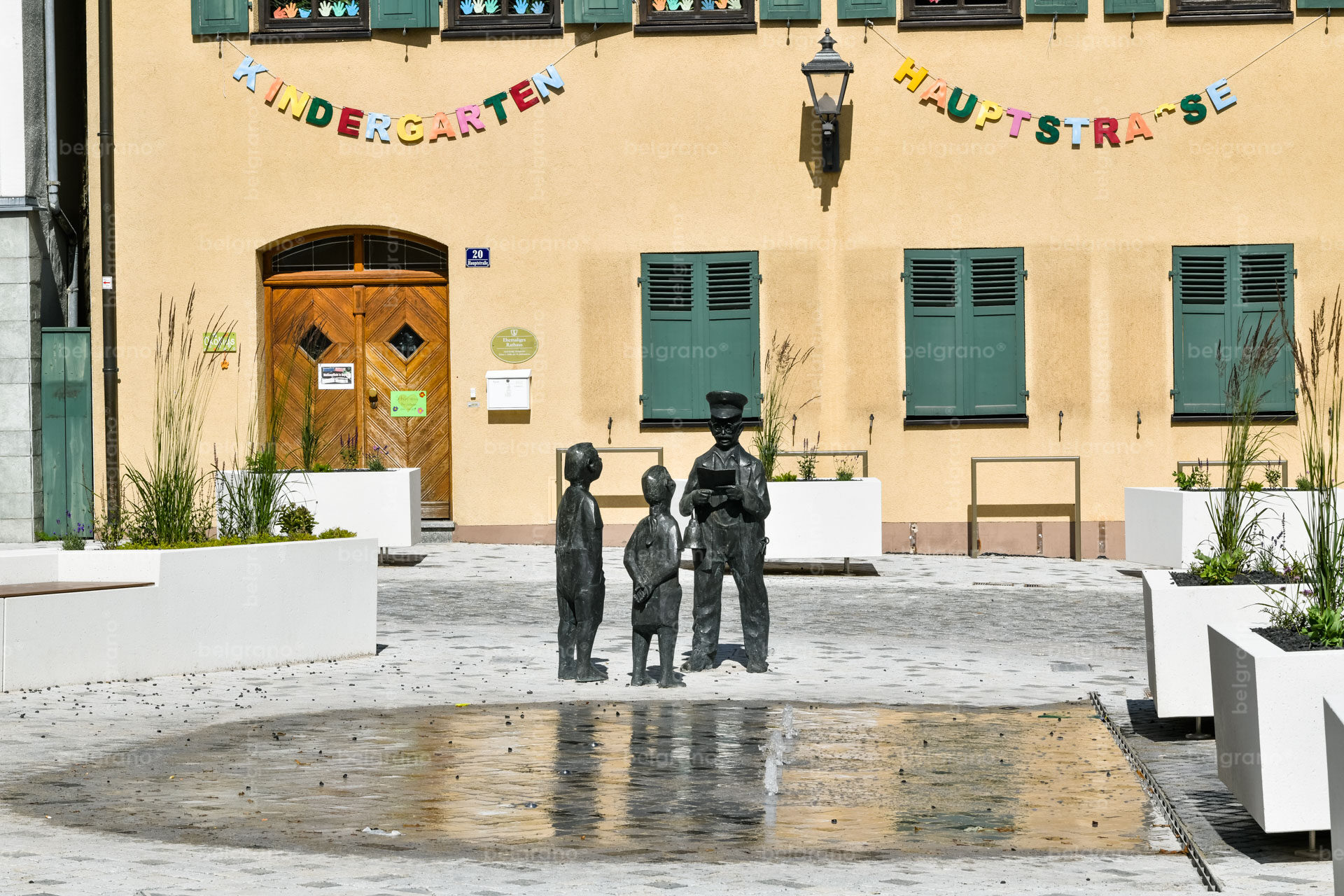
New interpretation of the main street in Markt Erlbach
reading time - 7 minRead about the exciting creation of the main street in Markt Erlbach and the interaction of all those involved.

The request – the renewal of the main street in Markt Erlbach
Already in the year of 2011, the market town council in Markt Erlbach had decided to initiate the renovation and extension of the main road. The side streets had already been renewed or renovated in the preceding years. Now, the main street in Markt Erlbach was to be revitalized. The goal was to resolve the uneven distribution of public space and to restore the town’s historic charm. The community idea was to be given a high priority. But how could the dominant village life be harmonized with the business life and at the same time give a central priority to the traffic connection?

Markt Erlbach – visiting the state of Bavaria
The architects – precise planning and efficient implementation
Bauchplan ).( Landscape Architects and Urban Planners and Eyland 07 – now SRAP Architects – took on this task and submitted a design for Markt Erlbach’s flagship. This design was unanimously voted the winner of the architectural competition by a selected jury made up of representatives of the local council’s parliamentary groups. The successful concept not only fulfilled the desire for more quality of stay, barrier-free access and e-mobility, but also focused on enhancing the appearance of the town. The number of available parking spots could also be at least maintained according to the design. The use of more green and water met the demand for more diversity of use of the open spaces.
zum Bauchplan ).( Magazin – Markt Erlbach, Neugestaltung einer Hauptstraße
The progress – Never losing sight of the goal
Due to various other major projects that took on a higher priority in terms of urgency, the renovation of the main road had to be put on hold for the time being. In 2016, the project could finally be tackled again. Now it was time to listen to the residents’ and interested citizens’ opinions. A model and sample areas were presented and served for further detailed preparation. After coordination and inclusion of various perspectives, the design could finally be presented at public municipal council meetings and citizens’ meetings. The tendering process and the start of implementation planning were able to begin in 2018. Now the course was set and in February 2018, things finally got underway. The construction time was calculated at 18 months and could be undercut by a whole 7 months thanks to the cooperation, ambition and commitment of all those involved as well as the holistic planning.
The selected materials – natural stone persuades
In addition to valuable pavement upcycling, the architects relied on the use of high-quality, sustainable natural stone. Existing old pavers were refurbished and supplemented with new belgrano® granite stone. The arrangement of natural stone in different colors and the selected bond pattern are reminiscent of the appearance of common streets, sidewalks and parking lots. On the one hand, this fusion of different color patterns creates an ambiguous space that merges into one another; on the other hand, it creates designated areas such as squares, promenades or thoroughfares. In this way, a barrier-free connection is created, which at the same time leaves room for different uses.
Another loving detail are the so-called “Erlsteine”, or “Erlestones”, which, in reference to the Walk of Fame in Los Angeles, give special attention to individual businesses. Company logos have been milled into individual ” gemstones” and have graced the street carpet since a very early stage in construction.
They have also come up with something for the street furniture: Benches not only serve as seating for lingering pedestrians, but at the same time create an option to use the differences in the level of the ground as ramps and thus benefit from easier access for everyone. Those who wish also have the option to decorate the market furniture that has been created as a kind of flower box or even as a notice board for an information.
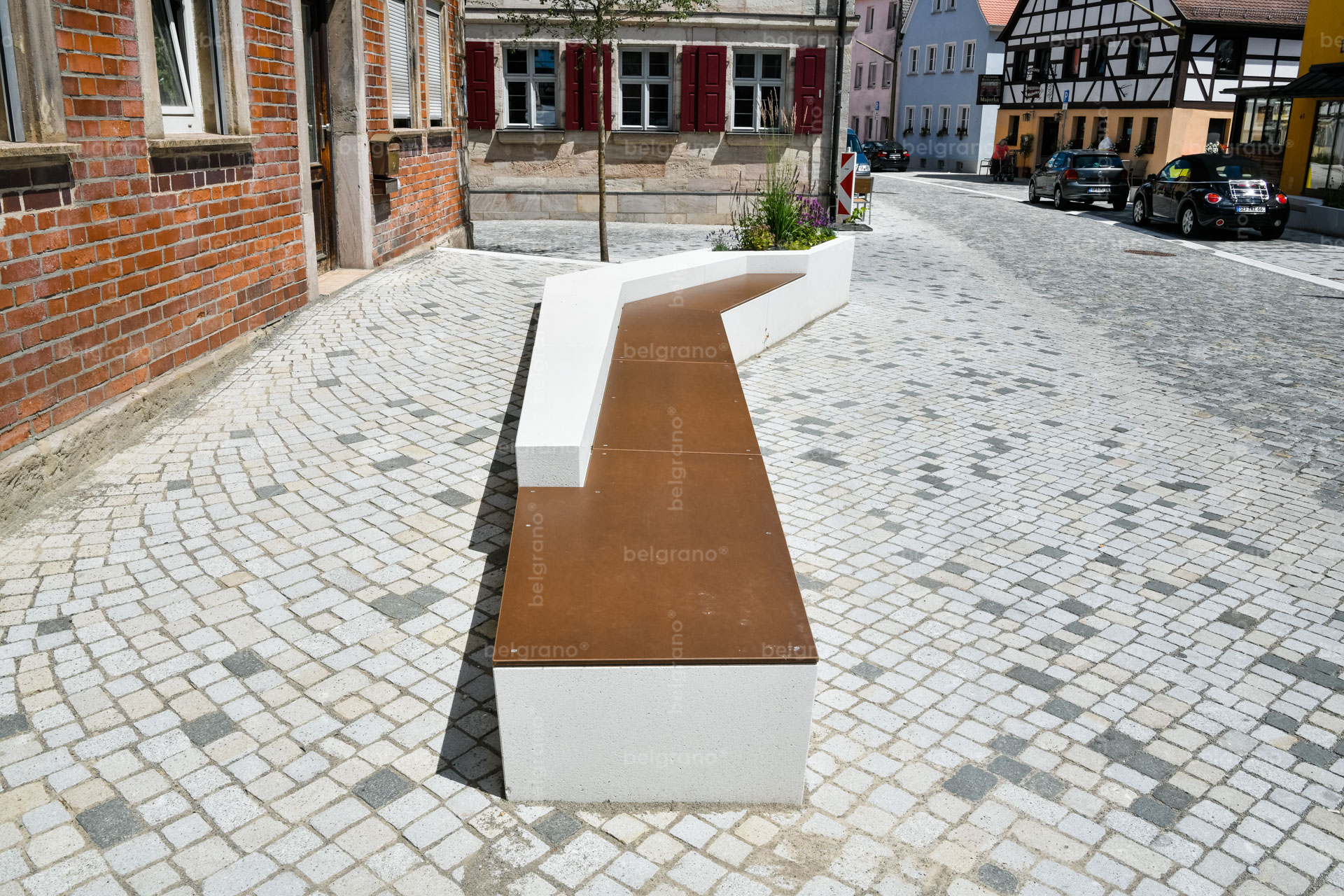
Individually designed street furniture invites to take a break
The challenges – competently mastered
In addition to the individual preferences of the residents and the requirement to create barrier-free access, this major project also had to meet the requirements of historic preservation. Moreover, the architects’ design ideas were to be realized, while feasibility from technical, craftsmanship and economic points of view was not to be neglected. Thus, compromises had to be made at times that were acceptable to all parties. In addition, there was the challenge of implementing a new piping system along the entire street, including house connection lines, in order to guarantee the local heating supply.
Finding acceptance – everyone has a voice
The construction phase was accompanied by a very well planned construction marketing concept: Building site parties kept those involved happy; the dog Erli – the mascot based on the city’s coat of arms – provided a helpful companion who always guided through the building site and the construction phases with a keen nose; red carpets gave the entrances to stores and other residents a high-class touch reminiscent of the Cannes Film Festival. In this way, general acceptance was ensured, needs were taken into account, and various challenges were overcome.
The result – Convincing and absolutely successful
The redevelopment of the main street in Markt Erlbach has created an enormous upgrade of the village. The resulting barrier-free meeting space invites visitors to linger, with the variety of natural stone types used expressing a future-oriented, open concept.
The longest project in the history of Eyland 07 (now SRAP Architects) combines sustainability and historical values with functionality and design. Individual interests could be given the necessary attention and thus a common goal could be achieved to create a future-oriented, appealing main street in Markt Erlbach.
Informationen zum Projekt
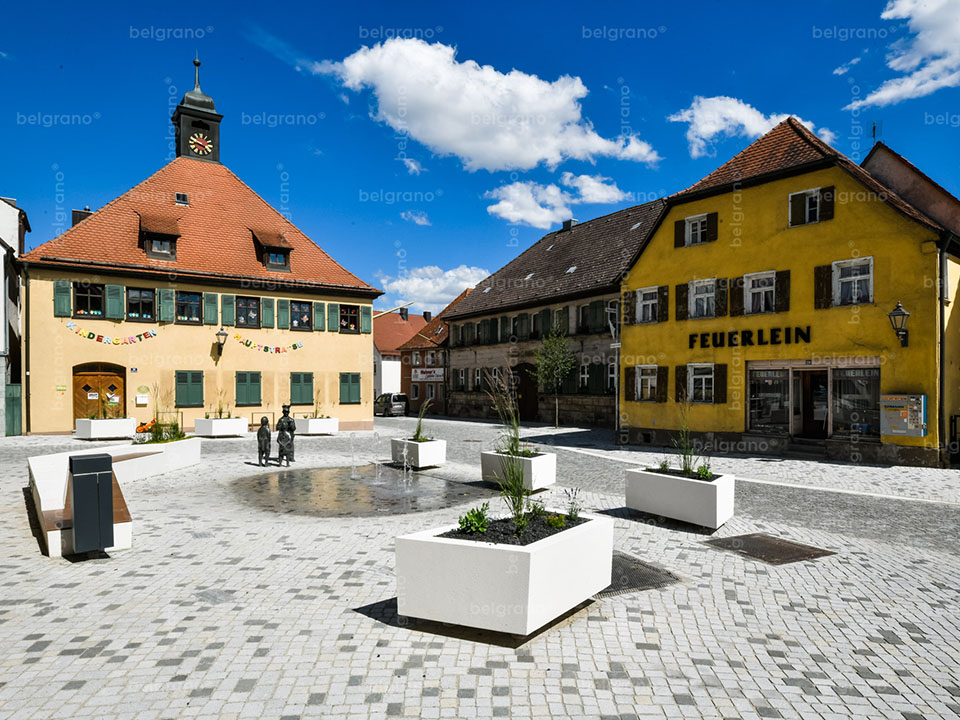
We would be happy to inform you about the latest
topics and innovations relating to natural stone.
ARTICLES ABOUT THIS TOPIC
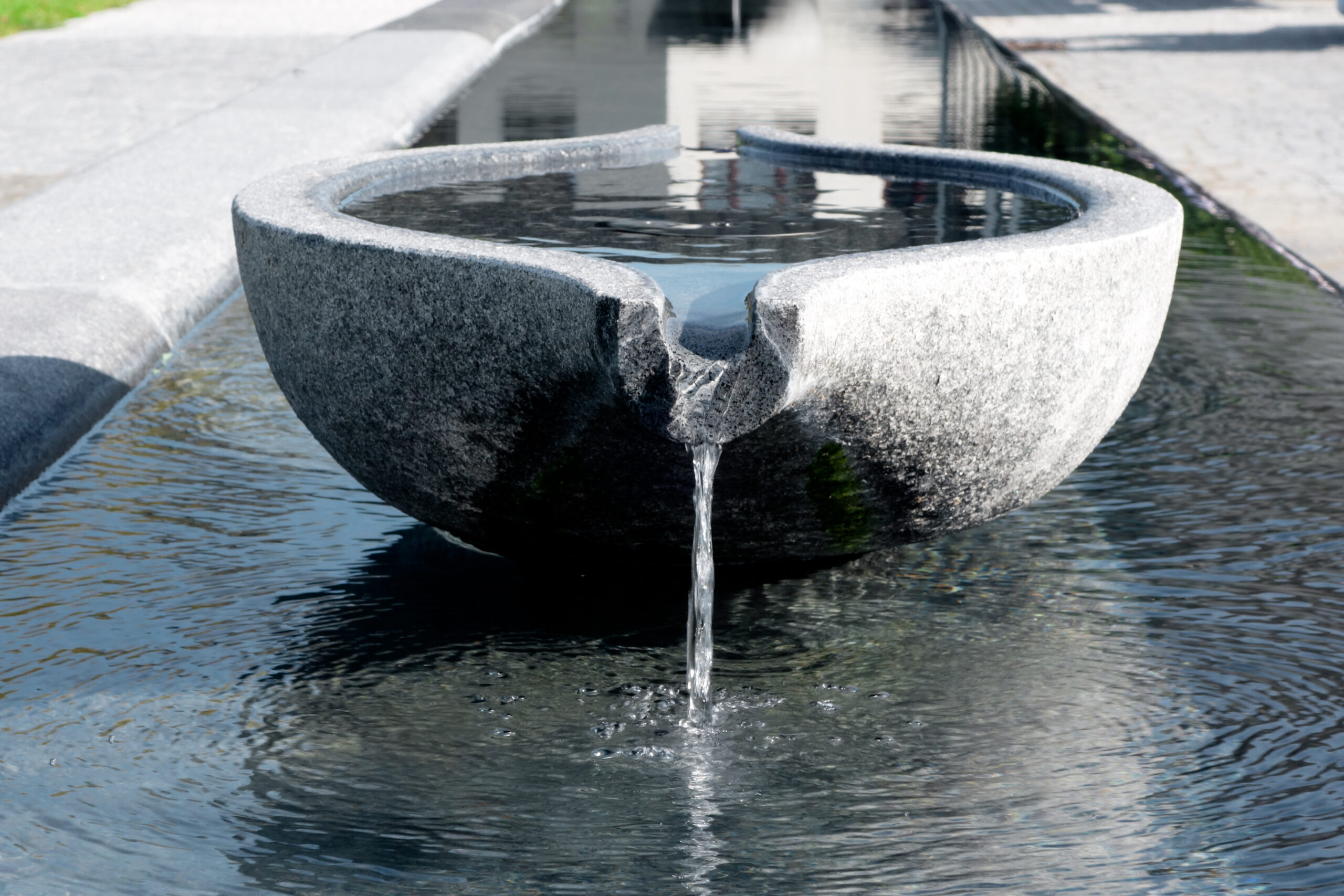
reading time – 5 min
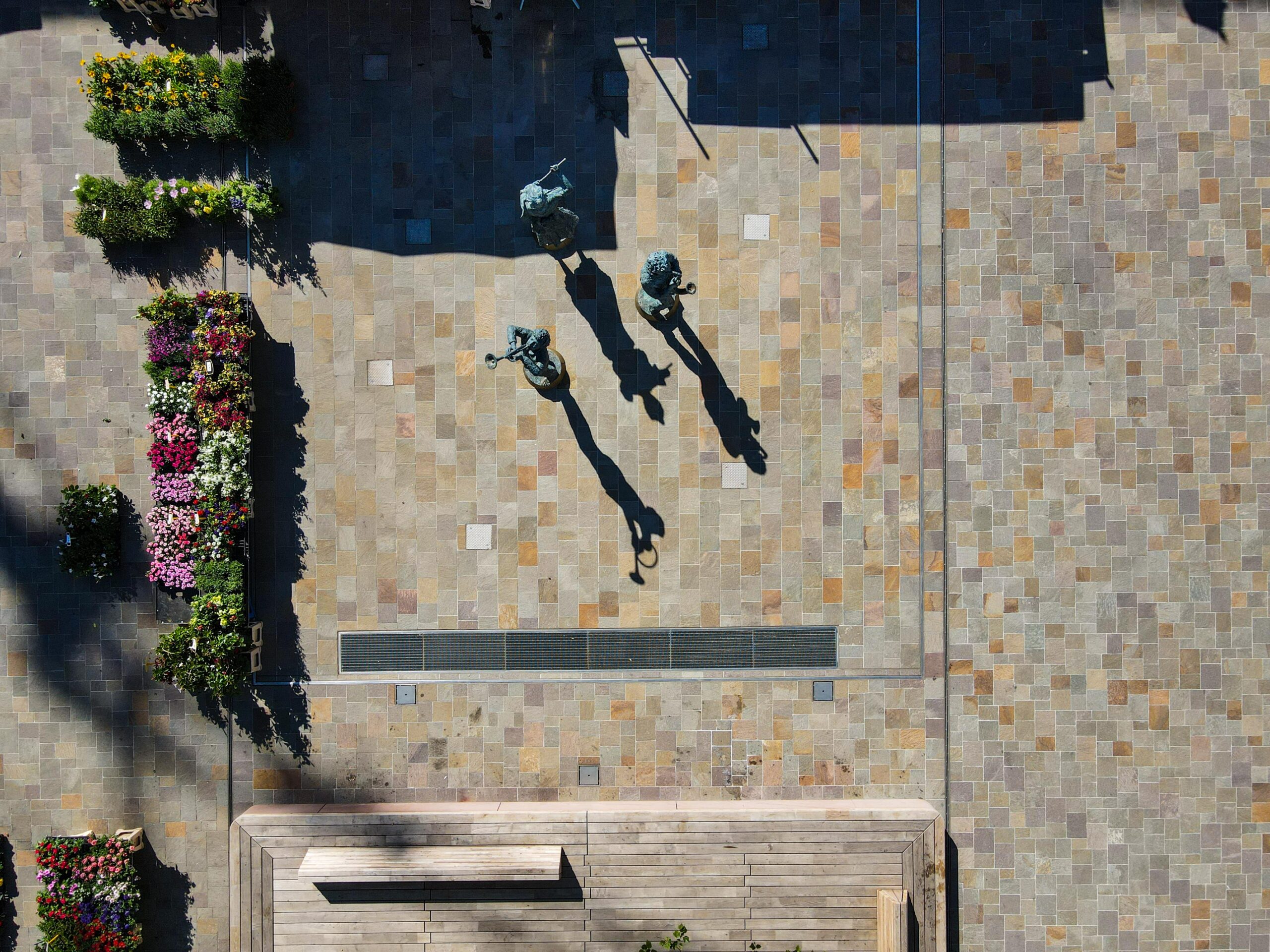
reading time – 5 min
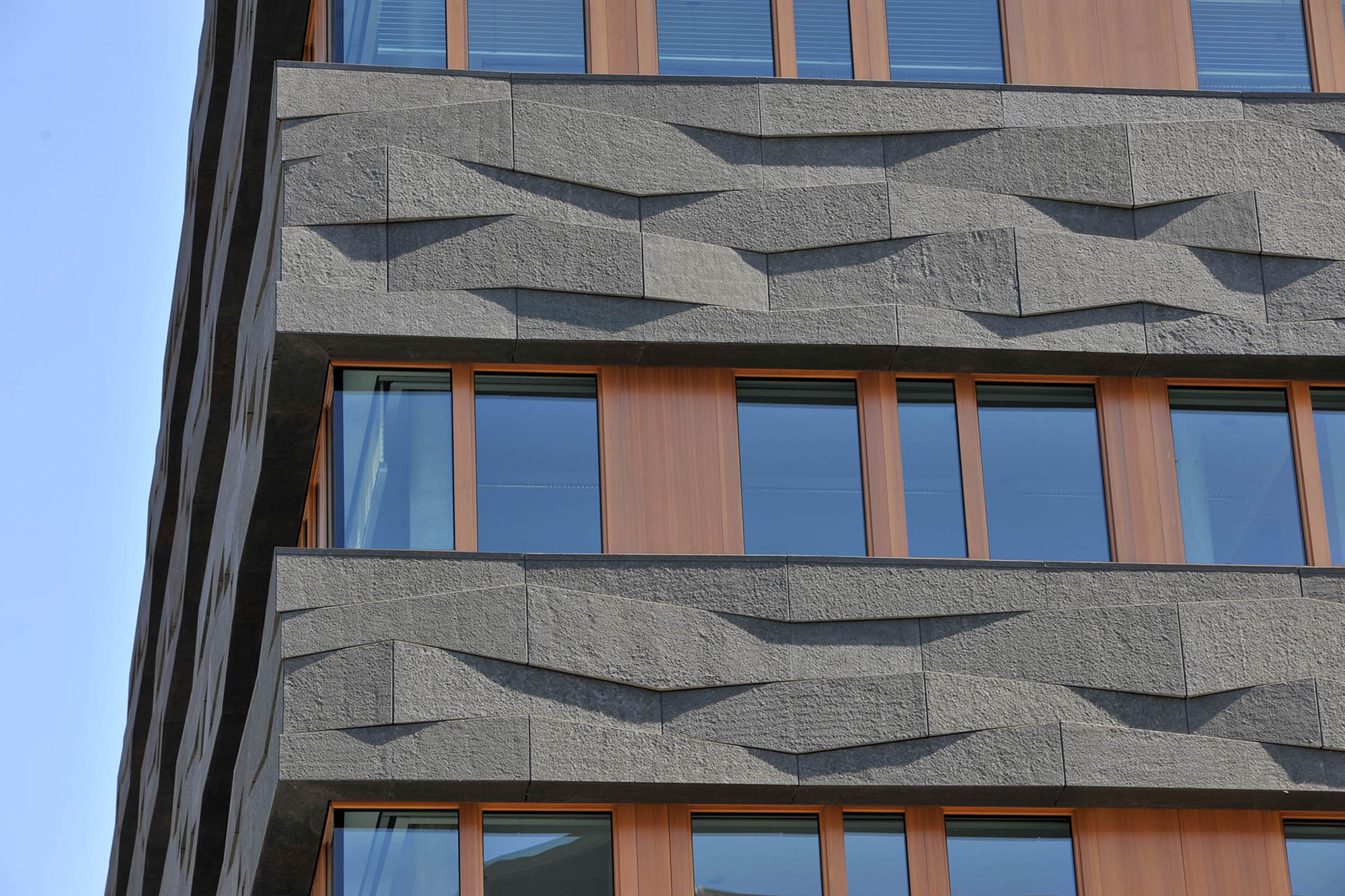
reading time – 5 min
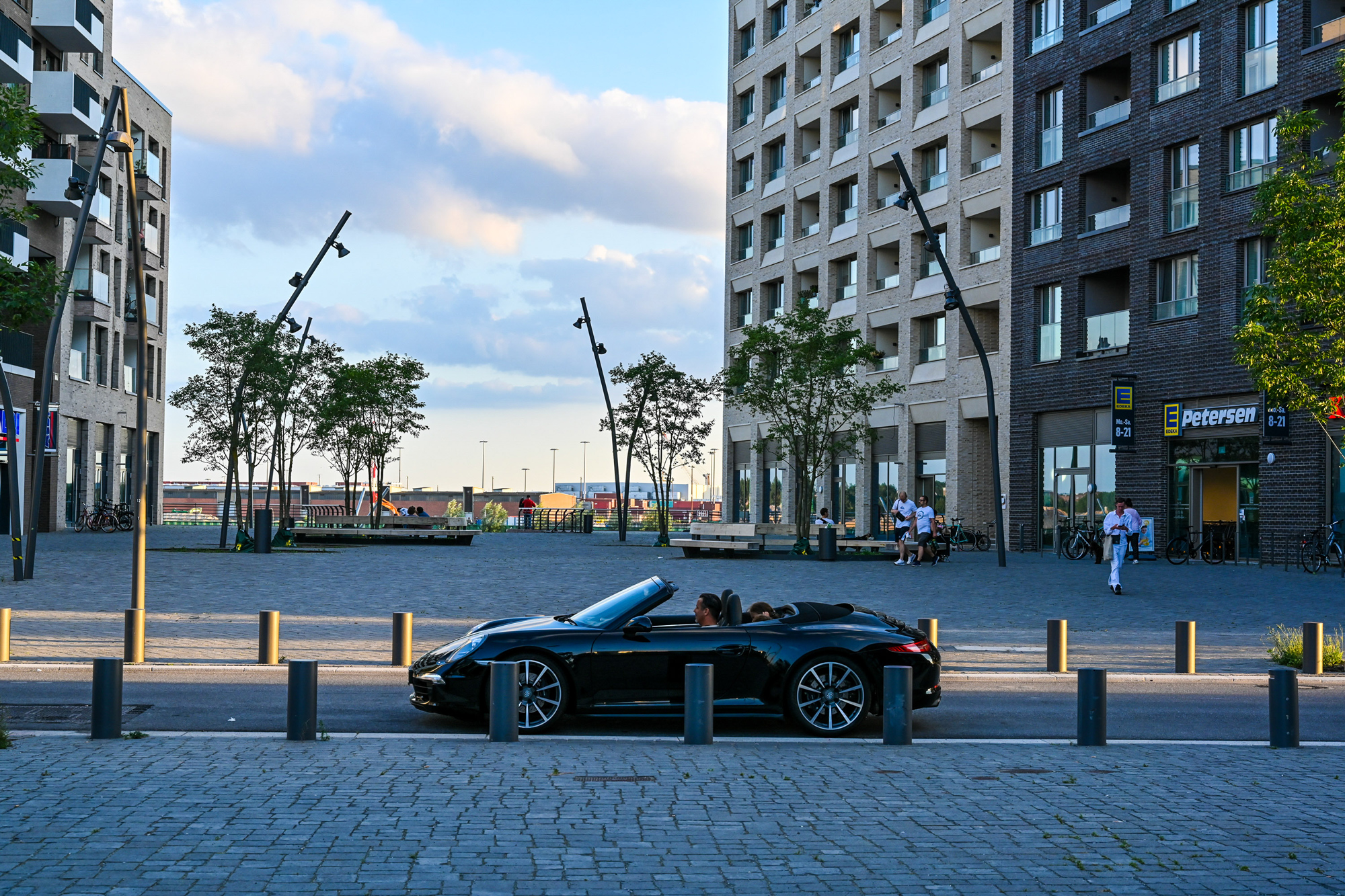
reading time – 7 min.
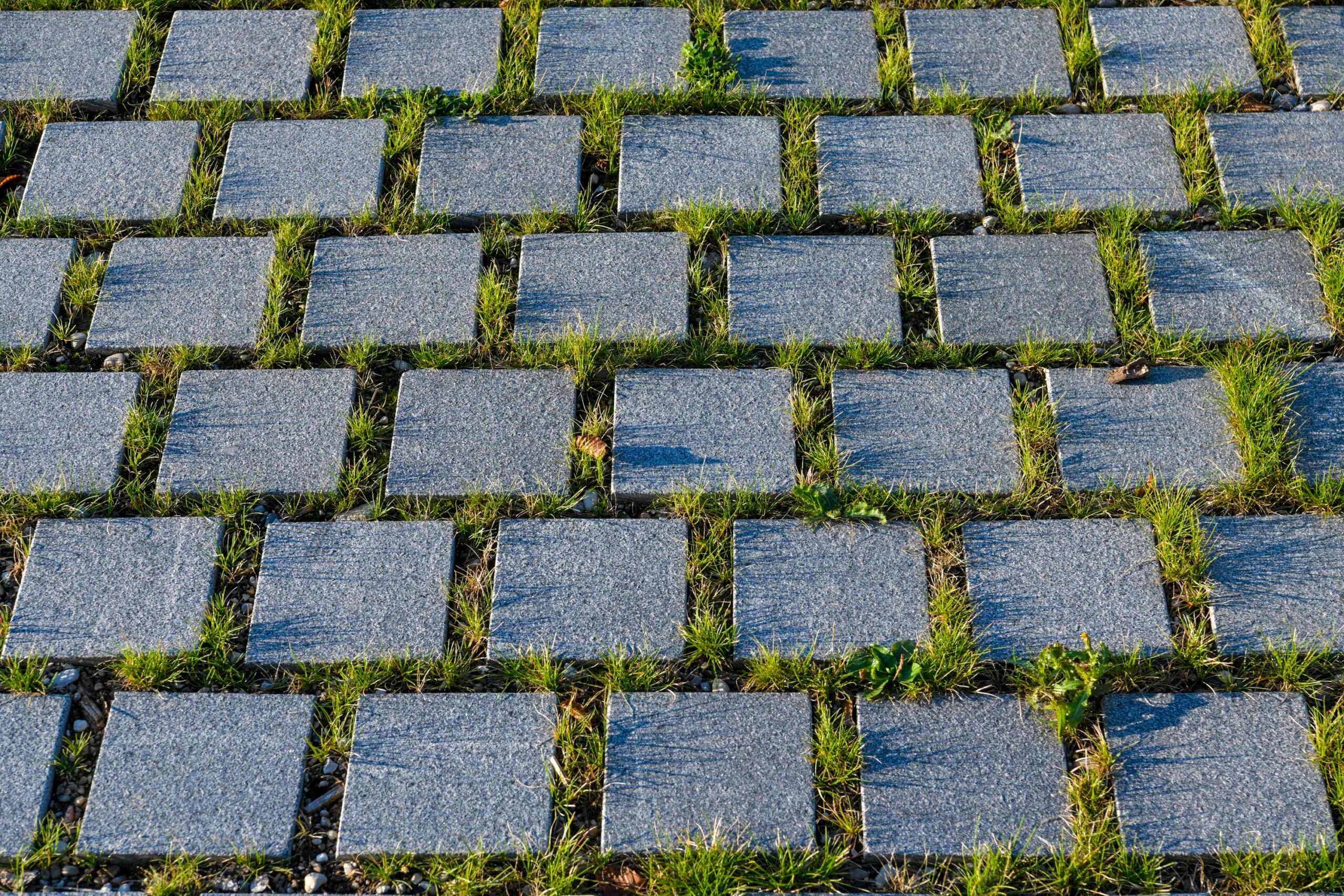
reading time – 5 min
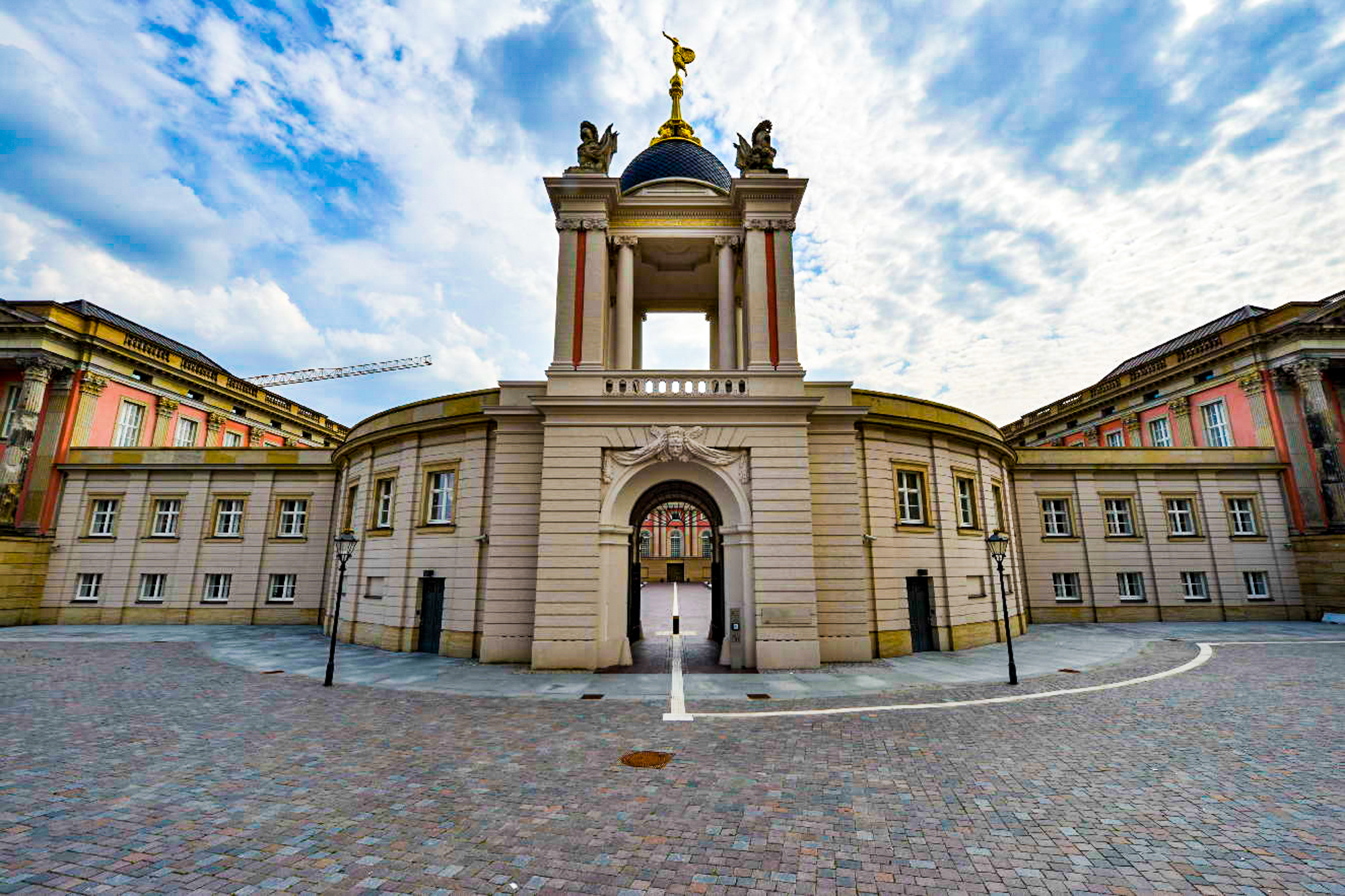
reading time – 7 min

reading time – 5 min

reading time – 5 min
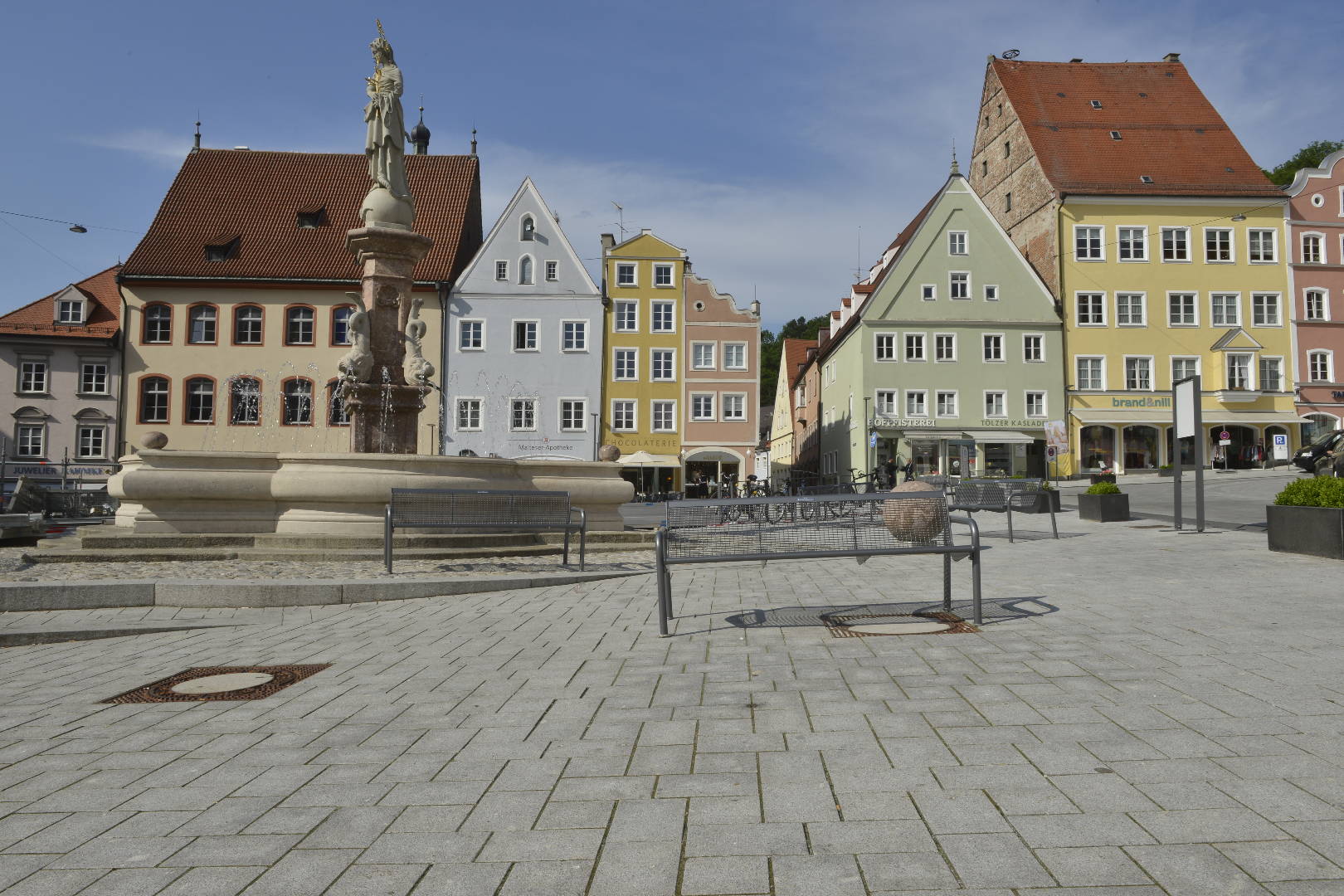
reading time – 5 min
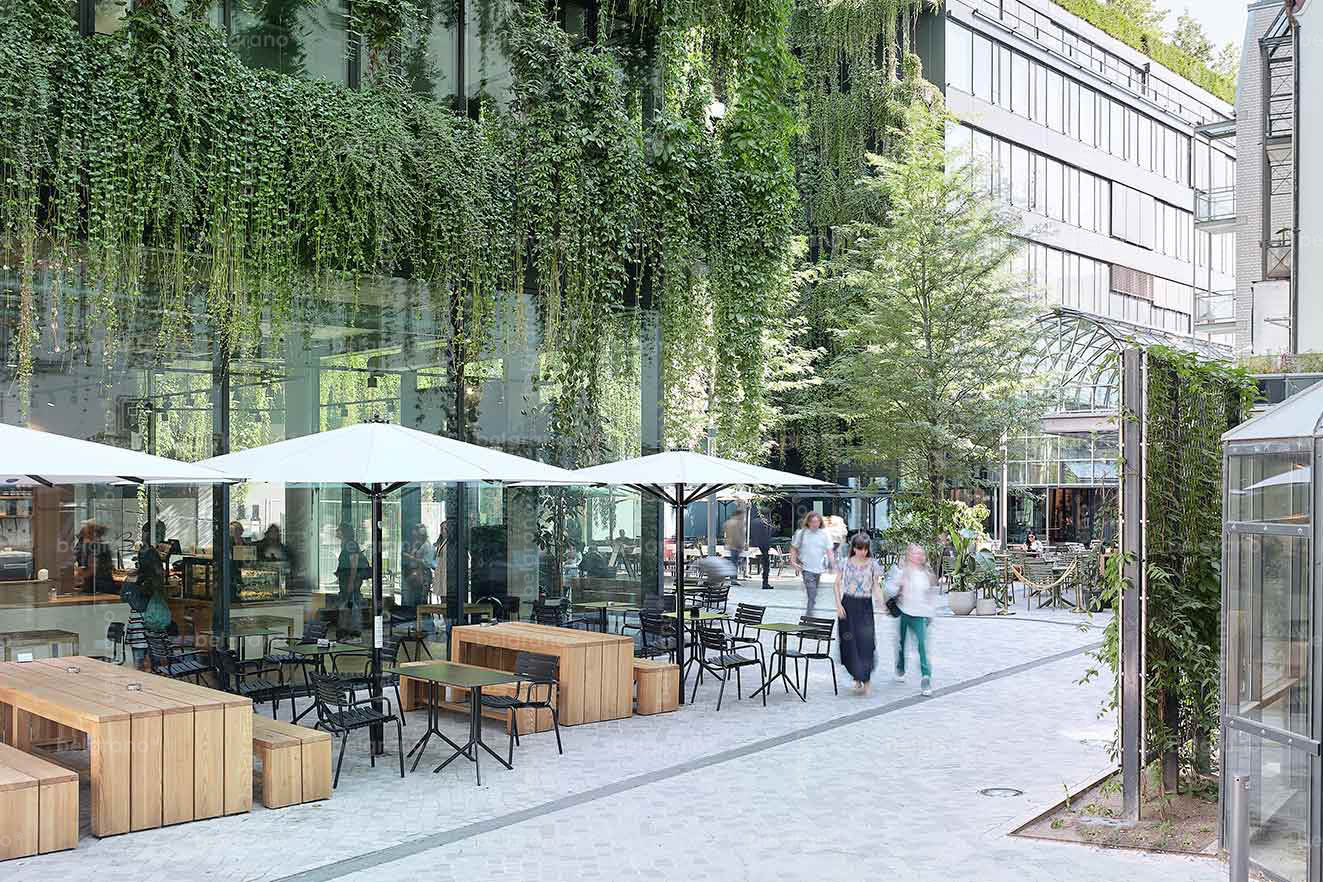
reading time – 7 min