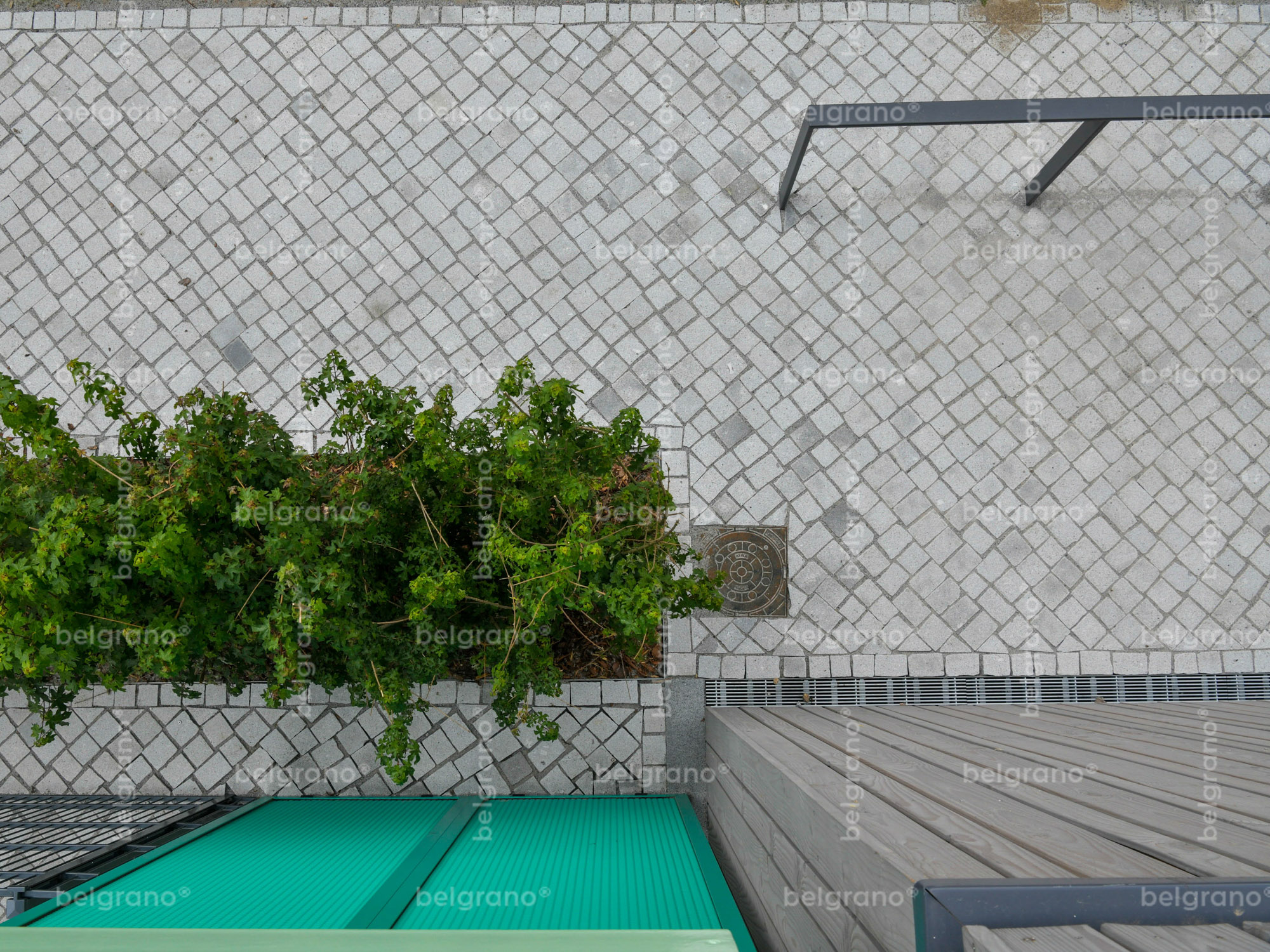
Architect
products & services
curbs ● guiding-systems-for-the-blind ● seating-elements ● slabs
Location
Zu den Fichtewiesen, 13587 Berlin


One of the first modular daycare buildings in the capital
The lack of available daycare places is well known. Thus, parents-to-be often worry even before the birth of their child about finding a suitable kindergarten spot for their little one. The completion of the kindergarten “Zu den Fichtewiesen” was therefore eagerly awaited. On May 17, 2021, it was finally time to hand over the daycare center in Spandau, which was built using a sustainable modular wooden construction method, to the sponsor “Kindertagesstätten Nordwest”.
A modern construction meets a modern pedagogical concept
The 65th facility of the daycare provider accommodates up to 136 children on three floors and has been implementing the concept of open work since summer 2021. In addition to a health-promoting, environmentally conscious and sustainable approach to life, the youngest among us are encouraged to actively create and discover. This modern pedagogical approach is the guiding principle and is clearly reflected in the building’s design.
Responding to the signs of the times with flexibility
Due to the flexibility of the type-related, modular timber construction, different property layouts can be individually addressed. The simple, cube-shaped structure offers a wide range of possibilities: It can be rotated and mirrored, thus easily adapting to the plot development as well as orientation. A choice of four color concepts offers further options for individualization and picks up on the elements of fire, water, earth and air. The location in the immediate vicinity of the Havel River made it easy for the planners of the “Zu den Fichtewiesen” daycare center – the building was to be green, thus evoking the water of the river.
Architektonische Qualität und Präzision – belgrano® Naturstein ist der richtige Partner
The construction time of the kindergarten was about one year. In addition to the predominantly wooden construction, the building stands out due to a colorful, shelf-like steel construction, which is placed in front of the cube. Metal elements serve not only as sun and sight protection, but also as burglary protection. Floor slabs, curbs, seating elements and guide systems for the blind made of belgrano® natural stone blend in with the natural concept and complement the architectural quality of the project as well as the constructive precision all along the line.



Find out more about the use and range of applications of natural stone.
Design elements ● Pedestrian zones & city squares ● Seating elements