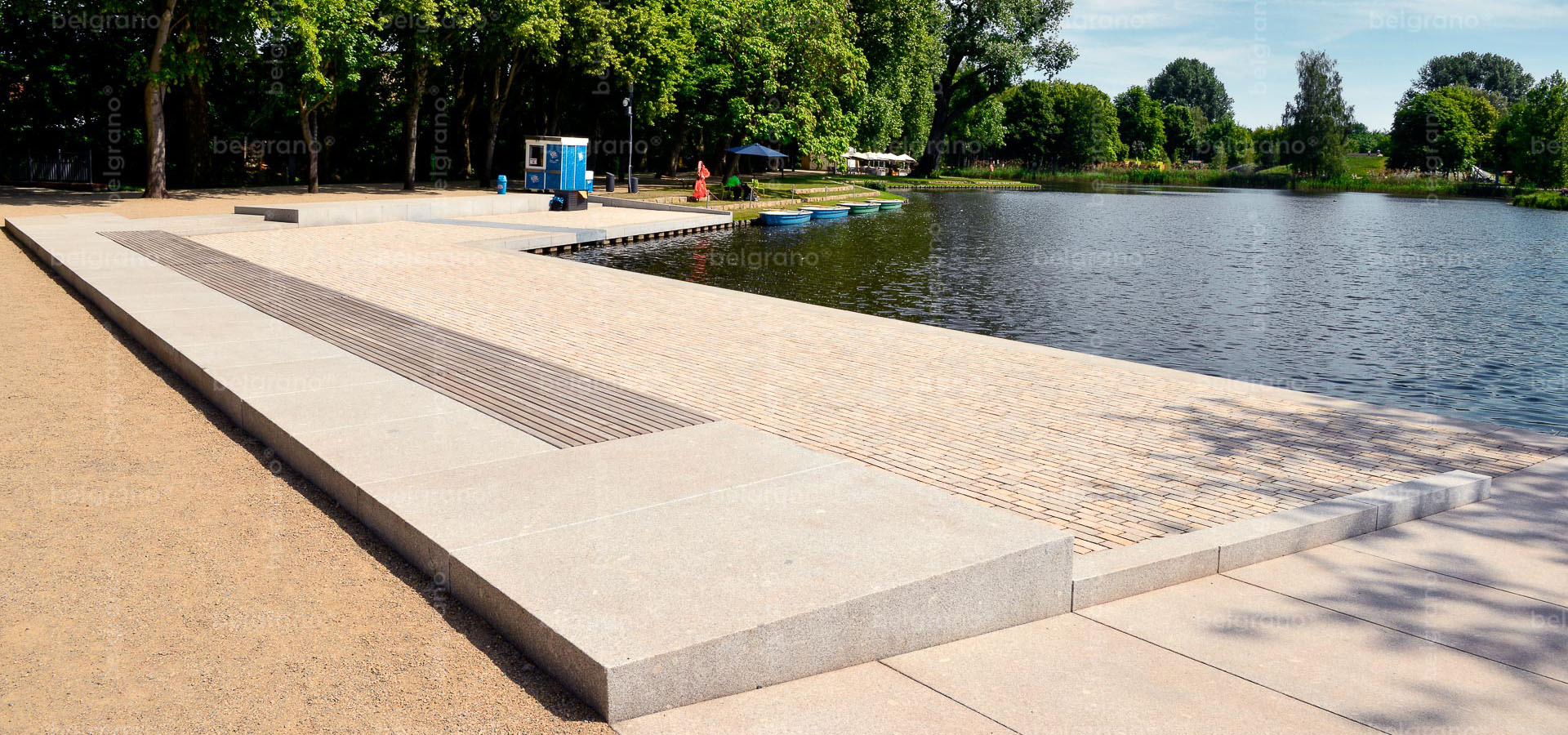
Planning
products & services
block-steps ● framing-elements ● paving-stones ● seating-elements ● special-elements
Location
Bahnhofstraße 10, 39288 Burg

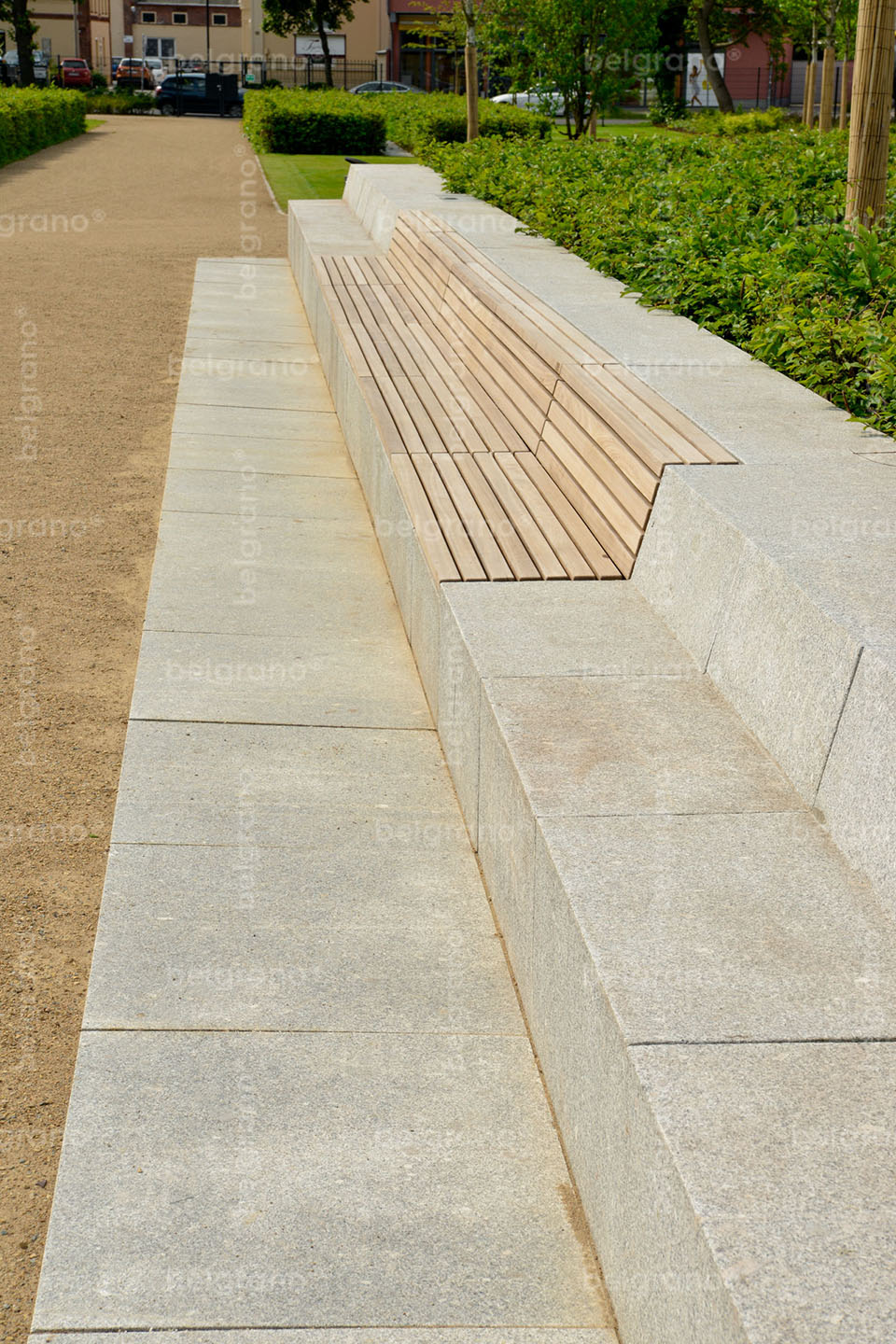
Due to the influence of digital markets, changed mobility behavior, demographic change and migration processes, the future function of many inner cities is becoming uncertain. However, the relevance of this question for the future of small and medium-sized cities is already evident today.
The concept for the state horticultural show in the Saxony-Anhalt city of Burg therefore set itself the goal of strengthening the city center as an ideal and infrastructural reference area by reformulating the networking of the city and landscape structure. To this end, the historic city parks Goethepark and Flickschupark, which frame the city center, have been revitalized.
Between the two parks, the vineyard and the Ihlegärten were created as new open spaces in the old town. With all these parks, the system of urban open spaces in Burg was planned and further developed in its context. Fallow land and existing green spaces were used to provide positive impulses in the process of urban change.
New connections were created, the variety of uses expanded and opened up. The spaces threatened with loss of meaning were given a new relevance for urban life. In the historical open spaces of the Goethe Park and the Flickschupark, which are important for the identity of the city, new uses have been created.
The design context of the Goethepark was regained by reinterpreting lost furnishings and park areas. These include the station forecourt accented with a water stone and a sculptural pavilion. The adjacent former building yard area has been transformed into a play forest with flowing path structures and various action areas.
The Flickschupark formulates the transition to the river landscape of the Ihle. The bank of the local patchwork pond was made accessible by a stone walkway and flat natural stone steps. In the meadow areas of the park, a viewing and play hill was created as a powerful spatial accent with a wide range of uses.
The new park areas of the vineyard and the Ihle gardens create unusual open spaces within the old town along the river Ihle instead of fallow land. On the elevation of the vineyard, a city balcony was created above the newly planted vineyards with a far-reaching view of the city skyline.
With their chamber structure, the Ihlegärten take up the parcel boundaries of the earlier development of this inner-city area. In this way, they maintain the spatial density and heterogeneity of the urban quarter and create garden spaces that can accommodate different, changing uses.
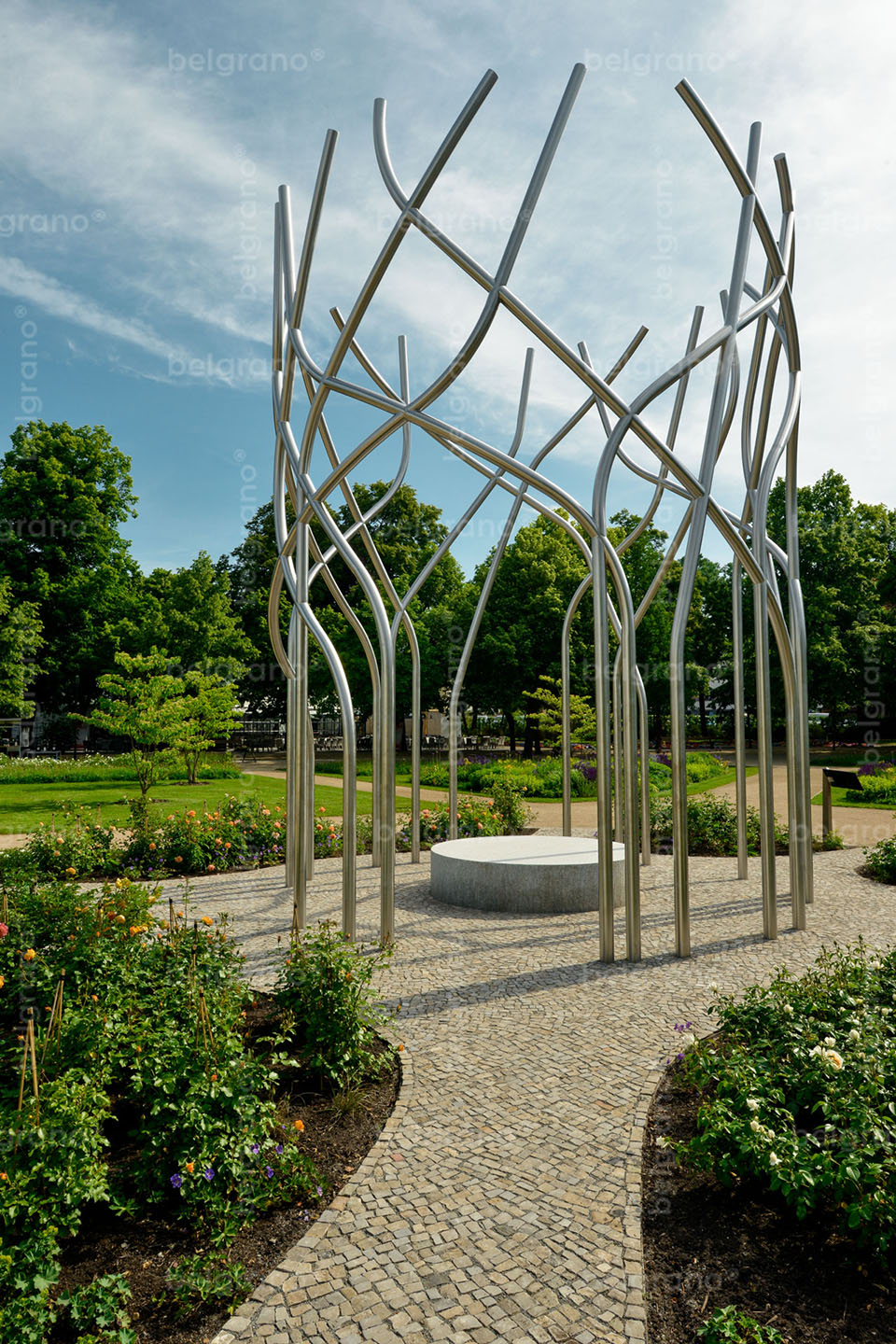

Find out more about the use and range of applications of natural stone.
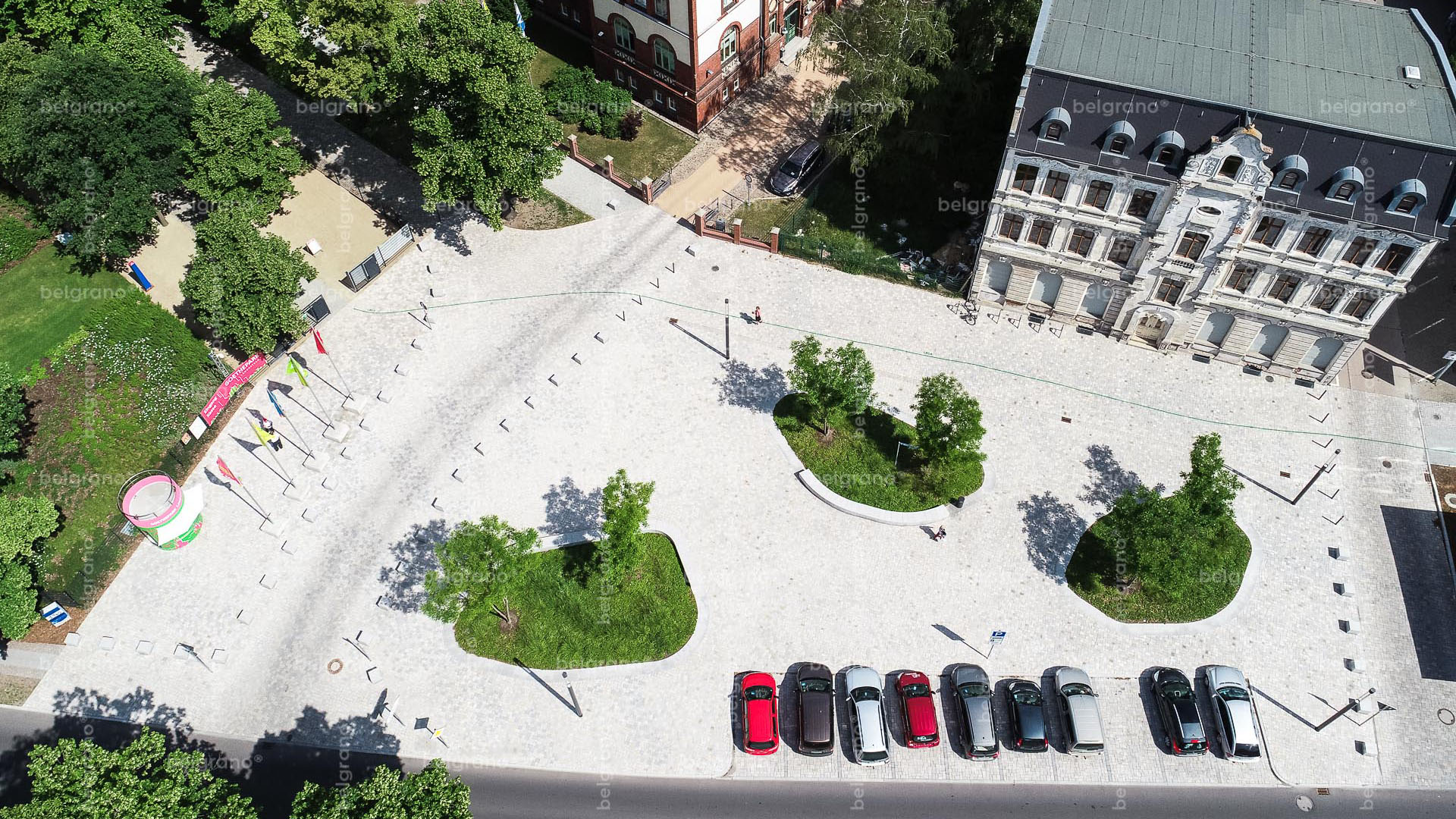
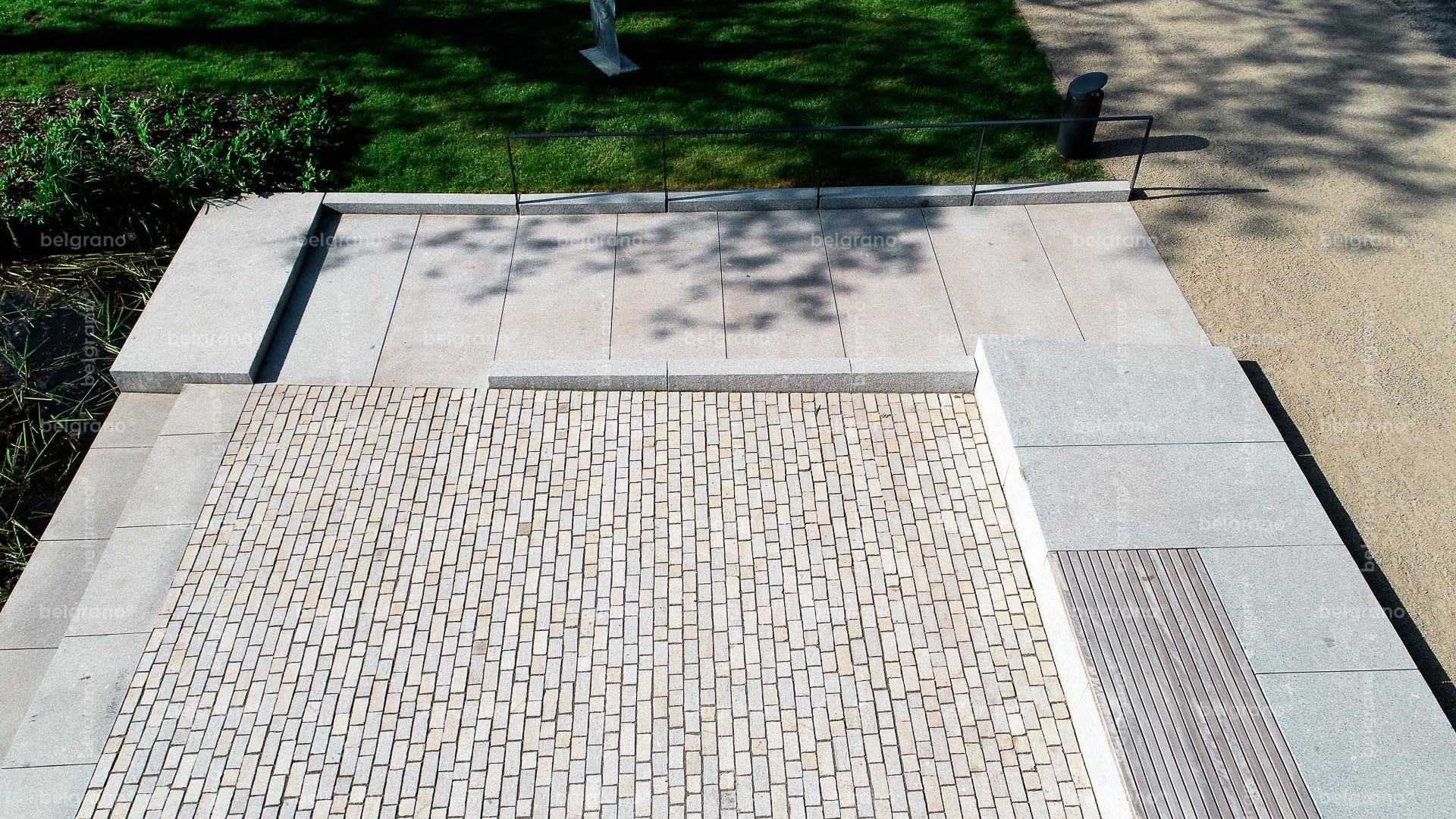
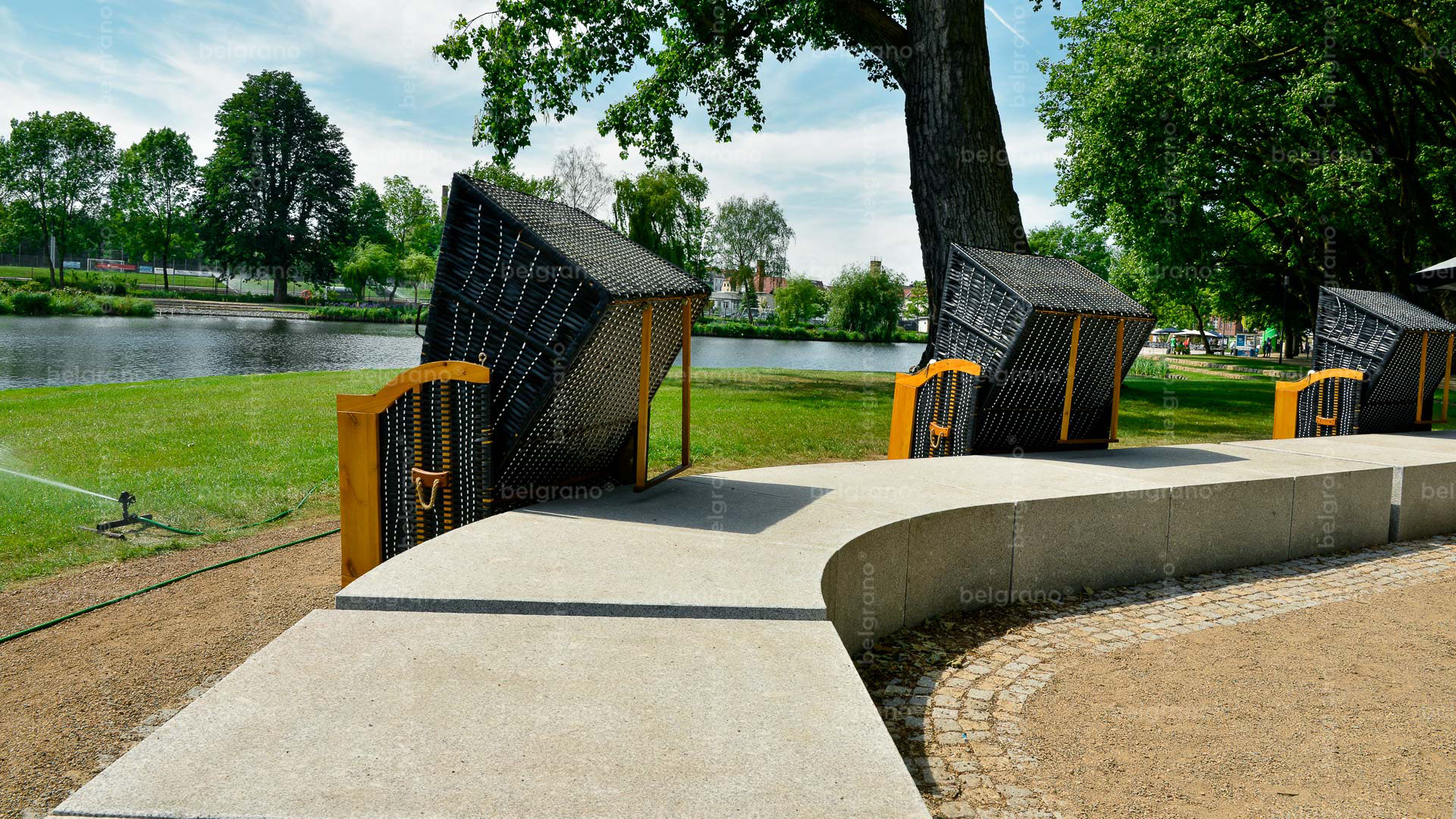

Design elements ● Parks & green areas